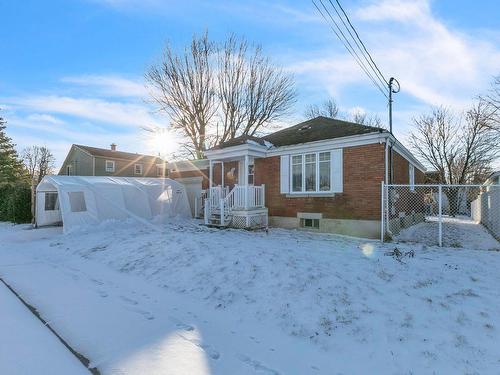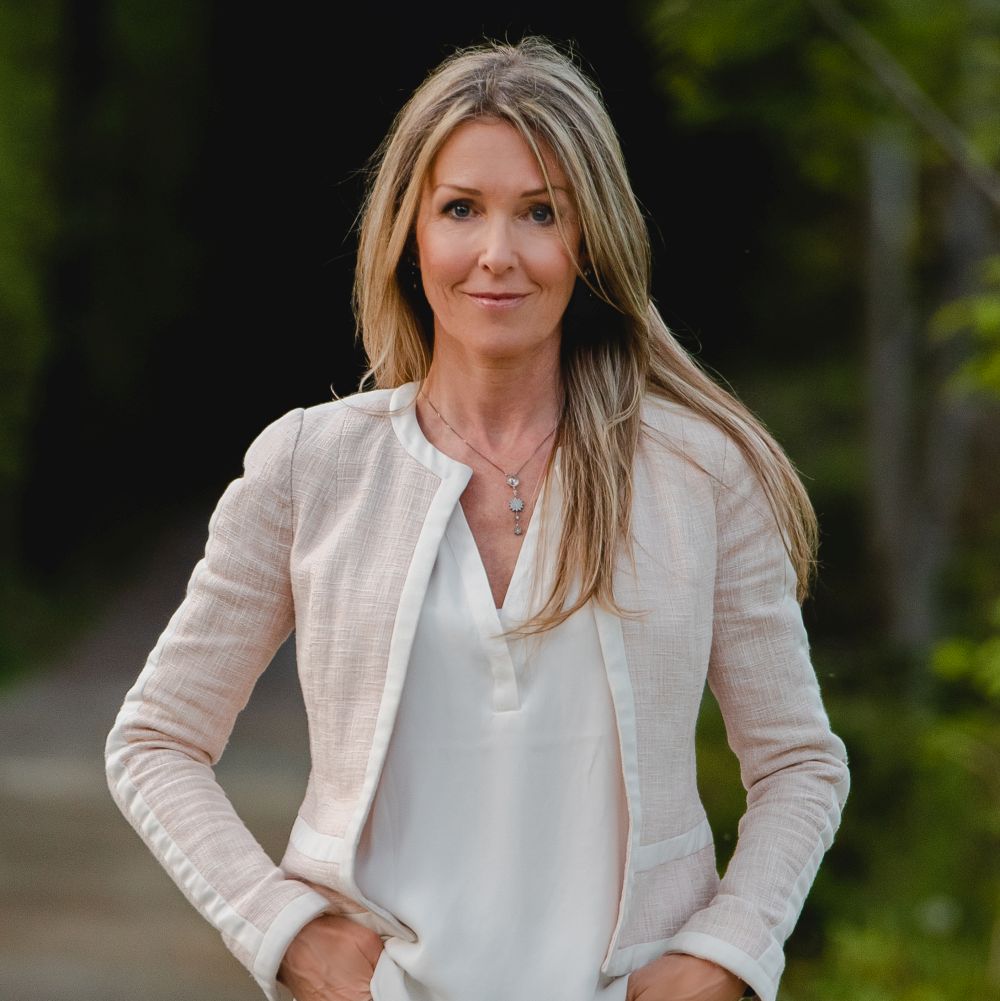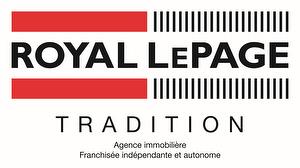








Mobile: 514.994.1413

200 -
50
RUE
DE LA GABELLE
Varennes,
QC
J3X 2J4
Phone:
450.929.2000
Fax:
450.929.1123
w
| Neighbourhood: | Saint-Jean-sur-Richelieu |
| Building Style: | Detached |
| Lot Assessment: | $145,100.00 |
| Building Assessment: | $181,400.00 |
| Total Assessment: | $326,500.00 |
| Assessment Year: | 2024 |
| Municipal Tax: | $3,222.00 |
| School Tax: | $279.00 |
| Annual Tax Amount: | $3,501.00 (2024) |
| Lot Frontage: | 18.01 Metre |
| Lot Depth: | 38.71 Metre |
| Lot Size: | 697.2 Square Metres |
| Building Width: | 13.03 Metre |
| Building Depth: | 12.88 Metre |
| No. of Parking Spaces: | 3 |
| Water Body Name: | Rivière Richelieu |
| Built in: | 1951 |
| Bedrooms: | 3+2 |
| Bathrooms (Total): | 2 |
| Zoning: | RESI |
| Driveway: | Asphalt , Double width or more |
| Kitchen Cabinets: | Wood |
| Heating System: | Forced air , Electric baseboard units |
| Water Supply: | Municipality |
| Heating Energy: | Electricity |
| Equipment/Services: | [] , Fire detector , Electric garage door opener , Outside storage , Wall-mounted heat pump |
| Windows: | PVC |
| Foundation: | Other , Poured concrete , Concrete slab on ground |
| Garage: | Attached |
| Pool: | Above-ground |
| Proximity: | Highway , CEGEP , Daycare centre , Golf , Hospital , Park , Bicycle path , Elementary school , High school , Public transportation |
| Siding: | Brick |
| Basement: | 6 feet and more , Other , Finished basement |
| Parking: | Driveway , Garage |
| Sewage System: | Municipality |
| Lot: | Fenced |
| Window Type: | Sliding , Guillotine , Casement , French door |
| Roofing: | Asphalt shingles , Elastomeric membrane |
| Topography: | Flat |