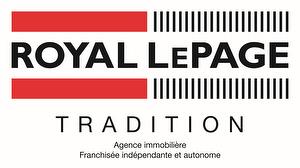








Phone: 450.449.4949
Mobile: 438.501.7118

200 -
50
RUE
DE LA GABELLE
Varennes,
QC
J3X 2J4
Phone:
450.929.2000
Fax:
450.929.1123
w
| Neighbourhood: | Île-des-Soeurs |
| Building Style: | Attached |
| Condo Fees: | $525.00 Monthly |
| Lot Assessment: | $245,600.00 |
| Building Assessment: | $230,200.00 |
| Total Assessment: | $475,800.00 |
| Assessment Year: | 2024 |
| Municipal Tax: | $3,051.00 |
| School Tax: | $391.00 |
| Annual Tax Amount: | $3,442.00 (2024) |
| No. of Parking Spaces: | 1 |
| Floor Space (approx): | 1322.0 Square Feet |
| Built in: | 1989 |
| Bedrooms: | 2 |
| Bathrooms (Total): | 1 |
| Bathrooms (Partial): | 1 |
| Zoning: | RESI |
| Water Supply: | Municipality |
| Heating Energy: | Electricity |
| Equipment/Services: | Air exchange system , Intercom |
| Garage: | Built-in |
| Proximity: | Highway , Daycare centre , Golf , Park , Bicycle path , Elementary school , High school , Public transportation |
| Renovations: | Heating , Kitchen , Floor , Bathroom |
| Bathroom: | Separate shower |
| Parking: | Garage |
| Sewage System: | Municipality |
| Electricity : | $1,790.00 |