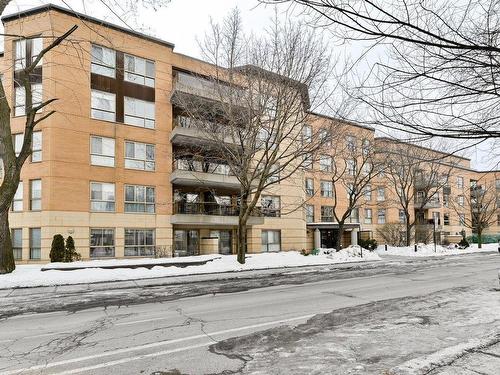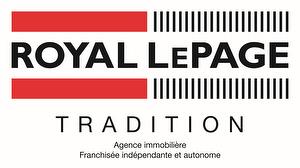








Phone: 450.672.0321
Mobile: 514.979.0709

200 -
50
RUE
DE LA GABELLE
Varennes,
QC
J3X 2J4
Phone:
450.929.2000
Fax:
450.929.1123
w
| Neighbourhood: | Mercier |
| Building Style: | Detached |
| Condo Fees: | $387.00 Monthly |
| Lot Assessment: | $71,300.00 |
| Building Assessment: | $256,800.00 |
| Total Assessment: | $328,100.00 |
| Assessment Year: | 2024 |
| Municipal Tax: | $2,235.00 |
| School Tax: | $259.00 |
| Annual Tax Amount: | $2,494.00 (2024) |
| No. of Parking Spaces: | 1 |
| Floor Space (approx): | 78.2 Square Metres |
| Built in: | 1992 |
| Bedrooms: | 1 |
| Bathrooms (Total): | 1 |
| Zoning: | RESI |
| Driveway: | Asphalt |
| Animal types: | [] |
| Kitchen Cabinets: | Thermoplastic |
| Heating System: | Electric baseboard units |
| Water Supply: | Municipality |
| Heating Energy: | Electricity |
| Equipment/Services: | [] , Wall-mounted air conditioning , Intercom , Electric garage door opener , Inside storage , Alarm system |
| Windows: | PVC |
| Garage: | Heated , Built-in , Single width |
| Washer/Dryer (installation): | Bathroom |
| Proximity: | Other , Highway , CEGEP , Daycare centre , Hospital , Metro , Park , Bicycle path , Elementary school , High school , Public transportation , University - Shops, Restaurants, Cadillac metro |
| Siding: | Brick |
| Cadastre - Parking: | Garage |
| Parking: | Garage |
| Sewage System: | Municipality |
| Lot: | Other , Fenced , Landscaped - Fountain |
| Window Type: | Sliding , Casement |
| Topography: | Flat |