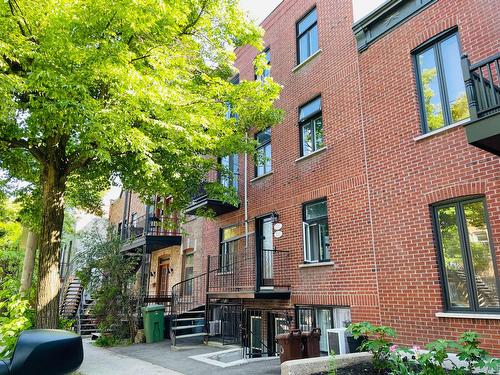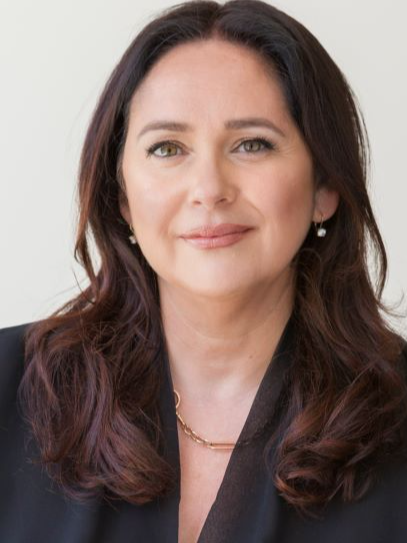








Mobile: 514.926.7631

200 -
50
RUE
DE LA GABELLE
Varennes,
QC
J3X 2J4
Phone:
450.929.2000
Fax:
450.929.1123
w
| Neighbourhood: | Le Plateau-Mont-Royal |
| Building Style: | Attached |
| No. of Parking Spaces: | 1 |
| Floor Space (approx): | 1660.0 Square Feet |
| Built in: | 1986 |
| Bedrooms: | 3 |
| Bathrooms (Total): | 2 |
| Zoning: | RESI |
| Driveway: | Asphalt |
| Animal types: | No pets allowed |
| Heating System: | Electric baseboard units |
| Water Supply: | Municipality |
| Heating Energy: | Electricity |
| Equipment/Services: | Wall-mounted heat pump |
| Proximity: | Other , Daycare centre , Metro , Park , Bicycle path , Elementary school , Public transportation |
| Restrictions/Permissions: | Smoking not allowed |
| Bathroom: | Ensuite bathroom |
| Parking: | Driveway |
| Sewage System: | Municipality |