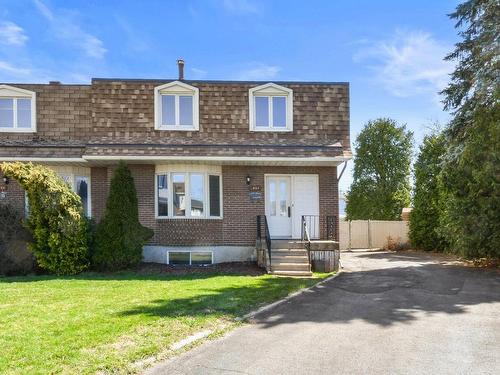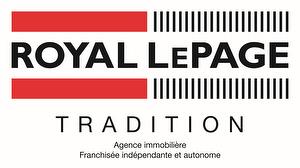








Phone: 450.449.4949
Mobile: 514.272.9043

200 -
50
RUE
DE LA GABELLE
Varennes,
QC
J3X 2J4
Phone:
450.929.2000
Fax:
450.929.1123
w
| Neighbourhood: | Noms de rues (P M C) |
| Building Style: | Semi-detached |
| Lot Assessment: | $181,300.00 |
| Building Assessment: | $213,700.00 |
| Total Assessment: | $395,000.00 |
| Assessment Year: | 2024 |
| Municipal Tax: | $3,484.00 |
| School Tax: | $350.00 |
| Annual Tax Amount: | $3,834.00 (2024) |
| Lot Frontage: | 22.0 Feet |
| Lot Depth: | 141.0 Feet |
| Lot Size: | 5496.0 Square Feet |
| Building Width: | 7.36 Metre |
| Building Depth: | 9.18 Metre |
| No. of Parking Spaces: | 4 |
| Built in: | 1978 |
| Bedrooms: | 3+1 |
| Bathrooms (Total): | 2 |
| Bathrooms (Partial): | 1 |
| Zoning: | RESI |
| Driveway: | Asphalt |
| Kitchen Cabinets: | Wood |
| Heating System: | Forced air , Convection baseboards , Electric baseboard units |
| Water Supply: | Municipality |
| Heating Energy: | Electricity |
| Equipment/Services: | Central heat pump |
| Windows: | PVC |
| Foundation: | Poured concrete |
| Fireplace-Stove: | Wood fireplace |
| Distinctive Features: | Cul-de-sac |
| Proximity: | CEGEP , Daycare centre , Golf , Hospital , Metro , Park , Bicycle path , Elementary school , High school , Commuter train , Public transportation , University |
| Siding: | Aluminum , Brick , Vinyl |
| Bathroom: | Separate shower , Jacuzzi bathtub |
| Basement: | 6 feet and more , Finished basement |
| Parking: | Driveway |
| Sewage System: | Municipality |
| Lot: | Fenced , Landscaped |
| Window Type: | Casement , French door |
| Roofing: | Asphalt shingles |
| Electricity : | $2,223.00 |