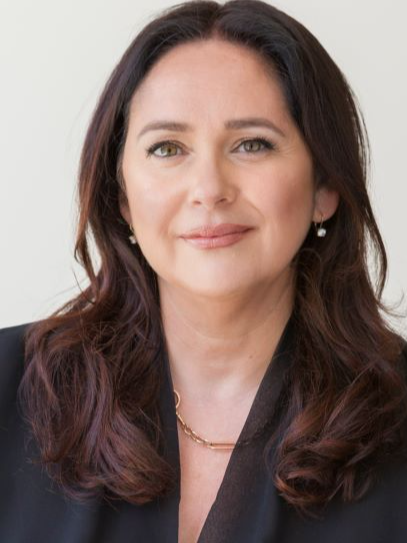








Mobile: 514.926.7631

200 -
50
RUE
DE LA GABELLE
Varennes,
QC
J3X 2J4
Phone:
450.929.2000
Fax:
450.929.1123
w
| Neighbourhood: | Symbiocité |
| Building Style: | Detached |
| Condo Fees: | $320.00 Monthly |
| Lot Assessment: | $107,500.00 |
| Building Assessment: | $313,900.00 |
| Total Assessment: | $421,400.00 |
| Assessment Year: | 2025 |
| Municipal Tax: | $2,793.00 |
| School Tax: | $334.00 |
| Annual Tax Amount: | $3,127.00 (2025) |
| No. of Parking Spaces: | 2 |
| Floor Space (approx): | 103.8 Square Metres |
| Built in: | 2016 |
| Bedrooms: | 2 |
| Bathrooms (Total): | 1 |
| Zoning: | RESI |
| Mobility impaired accessible: | Stair lift |
| Driveway: | Asphalt |
| Animal types: | No pets allowed |
| Heating System: | Electric baseboard units |
| Water Supply: | Municipality |
| Heating Energy: | Electricity |
| Equipment/Services: | Central vacuum cleaner system installation , Other , Air exchange system , Intercom , Alarm system , Wall-mounted heat pump - Alarm not connected |
| Windows: | PVC |
| Garage: | Heated , Built-in , Single width |
| Proximity: | Highway , Daycare centre , Park , Bicycle path , Elementary school , Réseau Express Métropolitain (REM) , High school , Public transportation |
| Siding: | Brick |
| Bathroom: | Separate shower |
| Cadastre - Parking: | Garage |
| Parking: | Driveway , Garage |
| Sewage System: | Municipality |
| Lot: | Landscaped |
| Window Type: | Casement |
| Roofing: | Asphalt shingles |
| Electricity : | $780.00 |