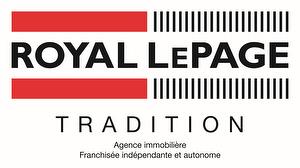








Phone: 450.656.9000

200 -
50
RUE
DE LA GABELLE
Varennes,
QC
J3X 2J4
Phone:
450.929.2000
Fax:
450.929.1123
w
| Neighbourhood: | Noms de rues (R) |
| Building Style: | Detached |
| Lot Assessment: | $202,400.00 |
| Building Assessment: | $741,700.00 |
| Total Assessment: | $944,100.00 |
| Assessment Year: | 2024 |
| Municipal Tax: | $5,290.00 |
| School Tax: | $868.00 |
| Annual Tax Amount: | $6,158.00 (2024) |
| Lot Frontage: | 15.24 Metre |
| Lot Depth: | 32.0 Metre |
| Lot Size: | 487.7 Square Metres |
| Building Width: | 10.72 Metre |
| Building Depth: | 11.78 Metre |
| No. of Parking Spaces: | 3 |
| Built in: | 2022 |
| Bedrooms: | 4+1 |
| Bathrooms (Total): | 3 |
| Bathrooms (Partial): | 1 |
| Zoning: | RESI |
| Driveway: | Asphalt , Unpaved |
| Rented Equipment (monthly): | Propane tank |
| Kitchen Cabinets: | Melamine |
| Heating System: | Forced air , Electric baseboard units |
| Water Supply: | Municipality |
| Heating Energy: | Electricity , Propane |
| Windows: | Aluminum , PVC |
| Foundation: | Poured concrete |
| Fireplace-Stove: | Fireplace - Other |
| Garage: | Attached , Heated , Single width |
| Proximity: | Highway , Daycare centre , Hospital , Park , Bicycle path , Elementary school , [] , High school , Public transportation |
| Siding: | Brick , Stone , Vinyl |
| Bathroom: | Ensuite bathroom , Separate shower |
| Basement: | 6 feet and more , Finished basement |
| Parking: | Driveway , Garage |
| Sewage System: | Municipality |
| Window Type: | Sliding , Casement |
| Roofing: | Asphalt shingles |
| Other : | $170.00 |