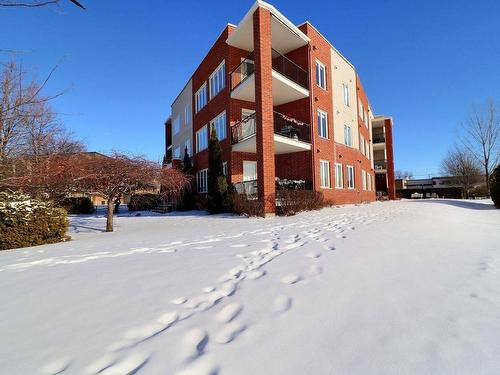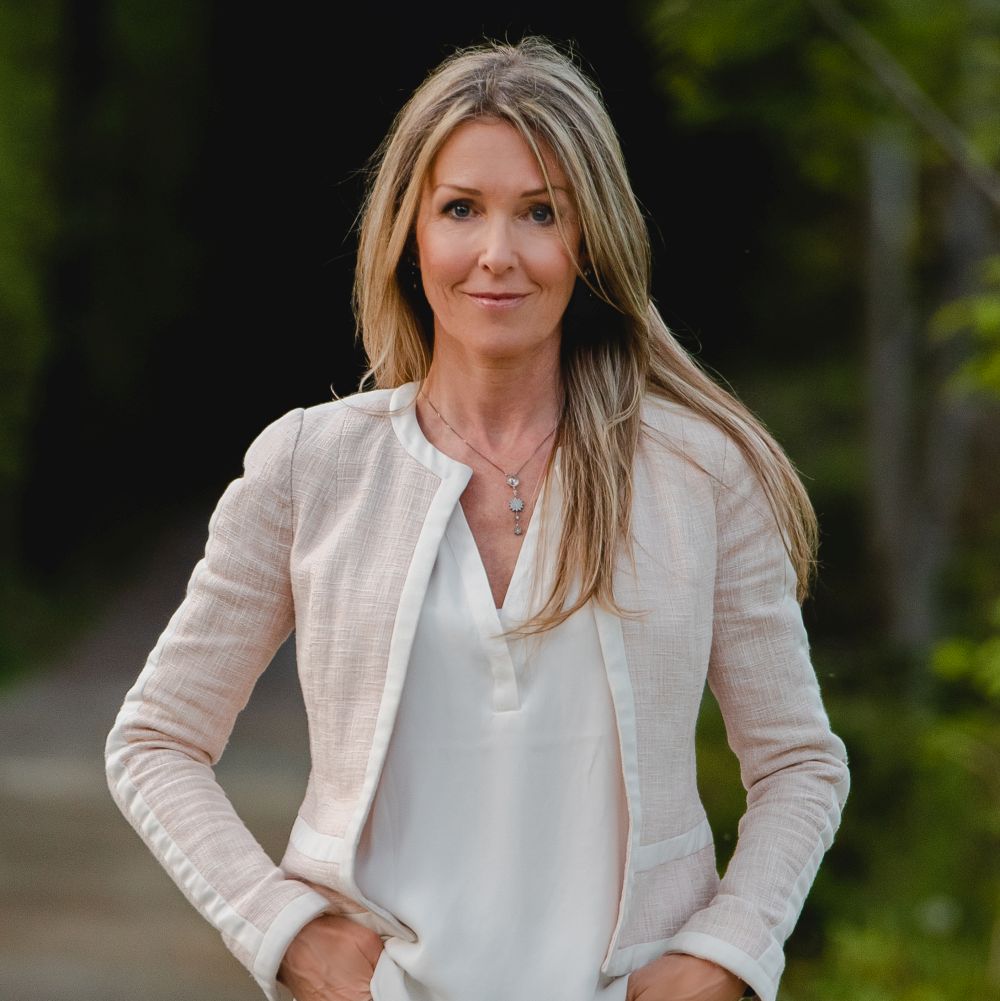








Mobile: 514.994.1413

200 -
50
RUE
DE LA GABELLE
Varennes,
QC
J3X 2J4
Phone:
450.929.2000
Fax:
450.929.1123
w
| Neighbourhood: | Est |
| Building Style: | Detached |
| Condo Fees: | $275.00 Monthly |
| Lot Assessment: | $65,000.00 |
| Building Assessment: | $311,700.00 |
| Total Assessment: | $376,700.00 |
| Assessment Year: | 2025 |
| Municipal Tax: | $1,971.00 |
| School Tax: | $191.00 |
| Annual Tax Amount: | $2,162.00 (2025) |
| No. of Parking Spaces: | 2 |
| Floor Space (approx): | 97.0 Square Metres |
| Water Body Name: | Fleuve St-Laurent |
| Built in: | 2008 |
| Bedrooms: | 2 |
| Bathrooms (Total): | 1 |
| Zoning: | RESI |
| Driveway: | Asphalt , Double width or more , With outside socket |
| Animal types: | Cats allowed , Dogs allowed |
| Kitchen Cabinets: | Melamine |
| Heating System: | Electric baseboard units |
| Building amenity and common areas: | Common areas , Bicycle storage area , Yard , Fitness room , Indoor storage space |
| Water Supply: | Municipality |
| Heating Energy: | Electricity |
| Equipment/Services: | Workshop , Wall-mounted air conditioning , Fire detector , Intercom , Inside storage |
| Windows: | PVC |
| Washer/Dryer (installation): | Other |
| Building's distinctive features: | Corner unit |
| Proximity: | Other , Highway , Daycare centre , Golf , Park , Bicycle path , Elementary school , Alpine skiing , High school , Cross-country skiing , Public transportation |
| Siding: | Brick , Vinyl |
| Bathroom: | Separate shower |
| Basement: | Other |
| Parking: | Driveway |
| Sewage System: | Municipality |
| Lot: | Wooded |
| Window Type: | Casement , French door |
| Topography: | Flat |
| View: | Panoramic |
| Electricity : | $1,160.00 |